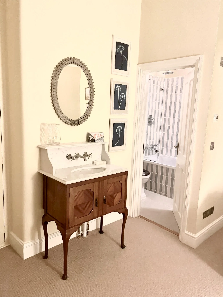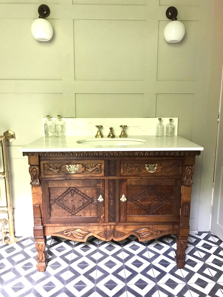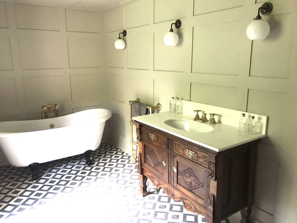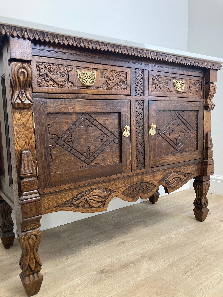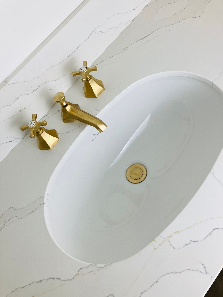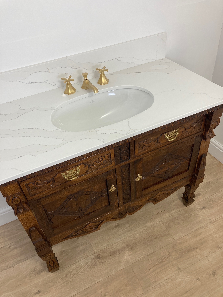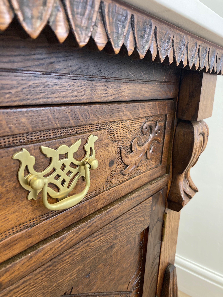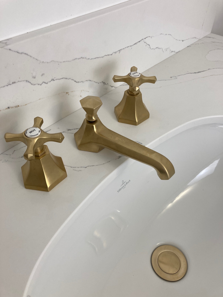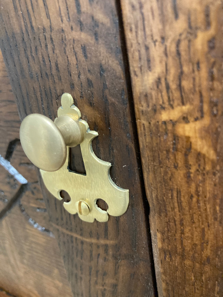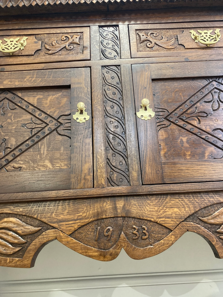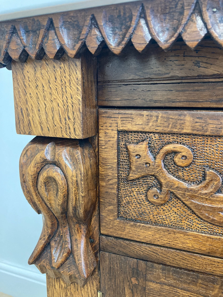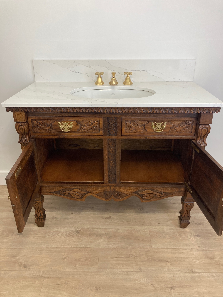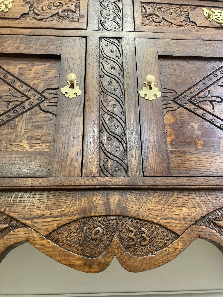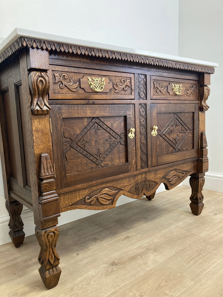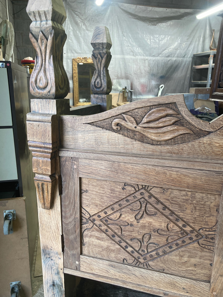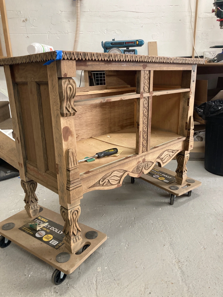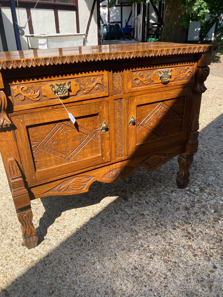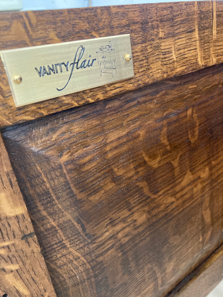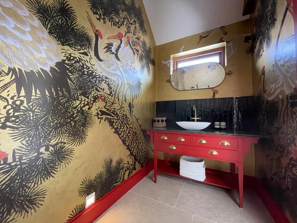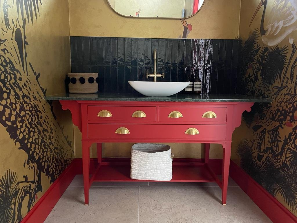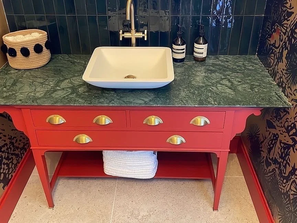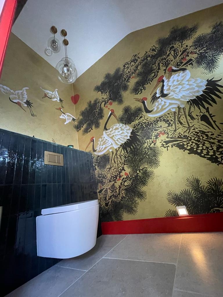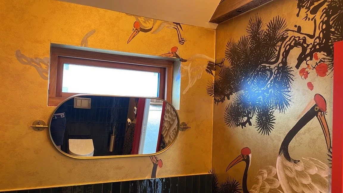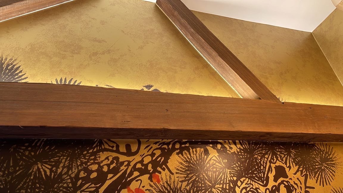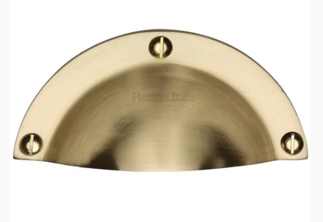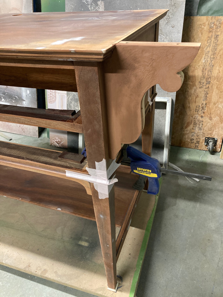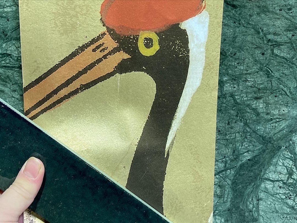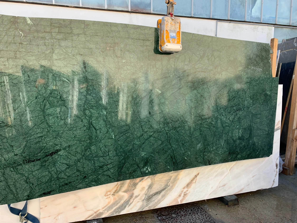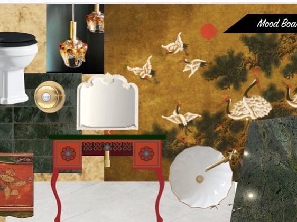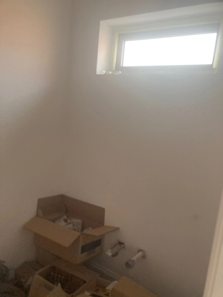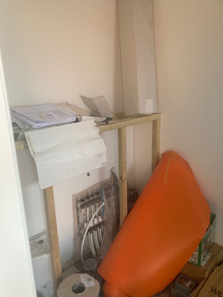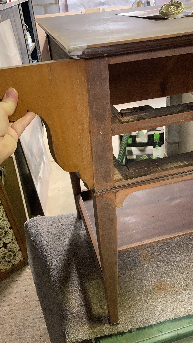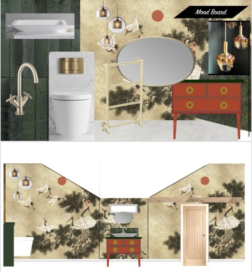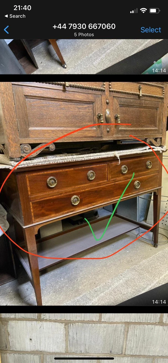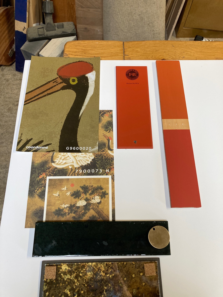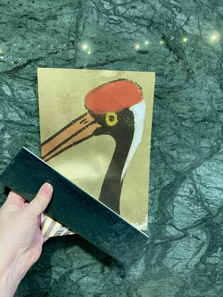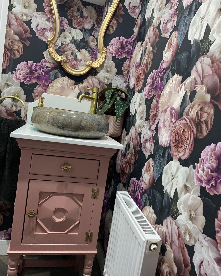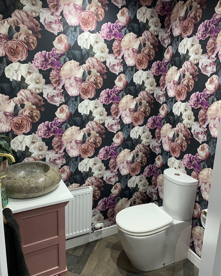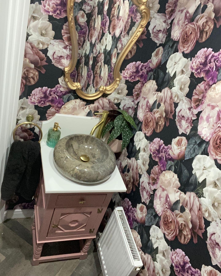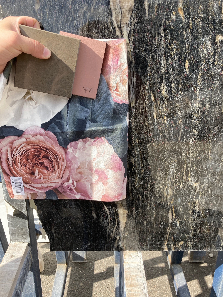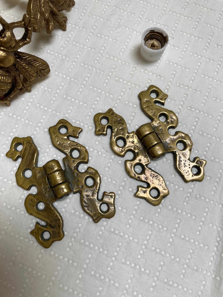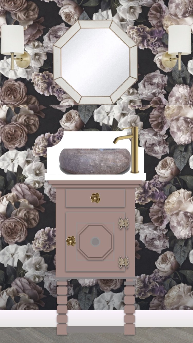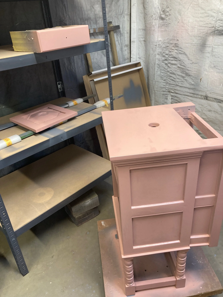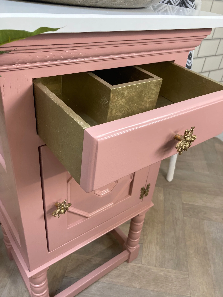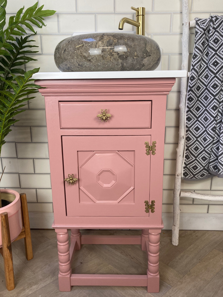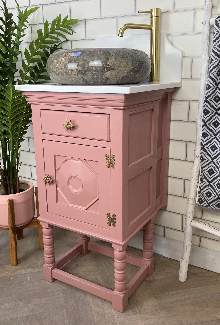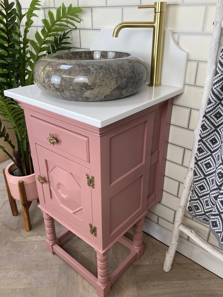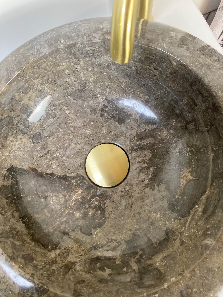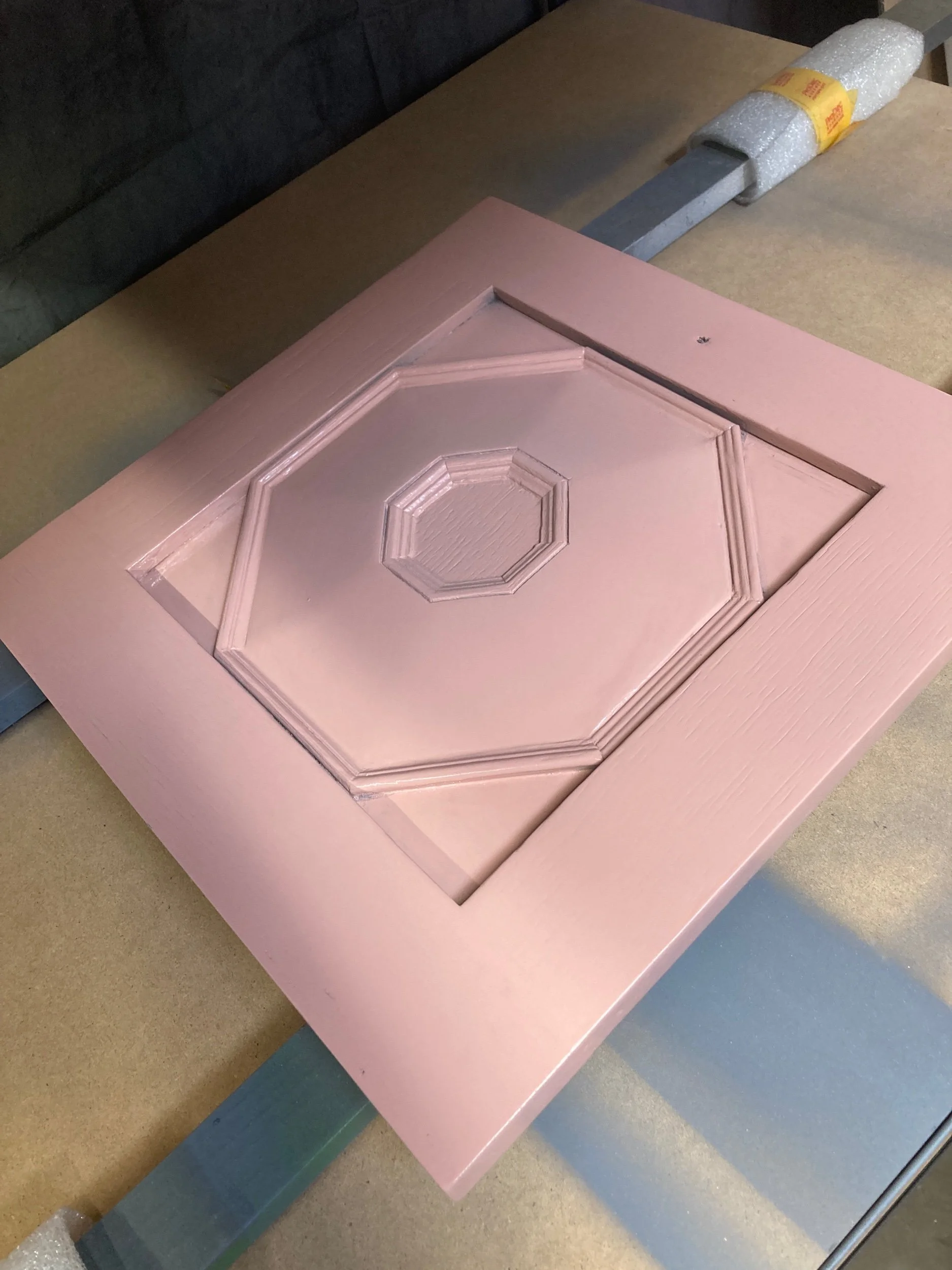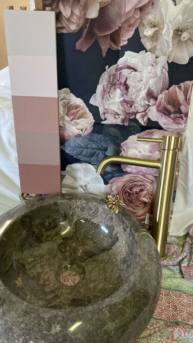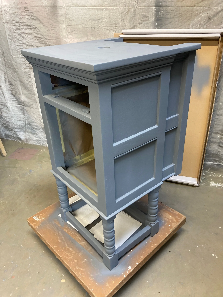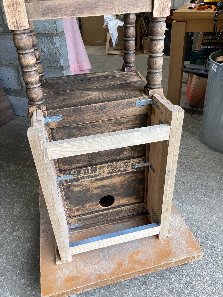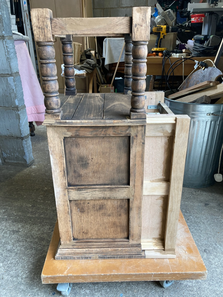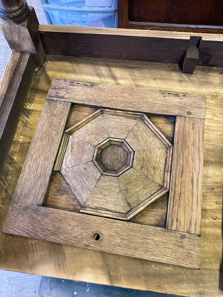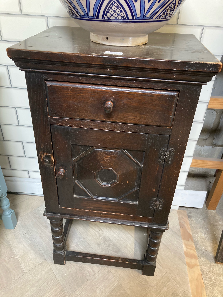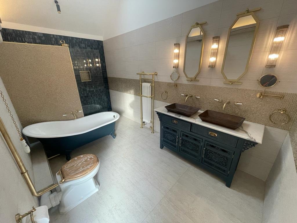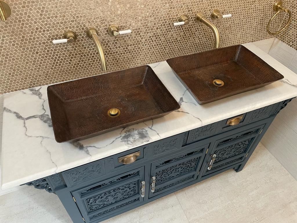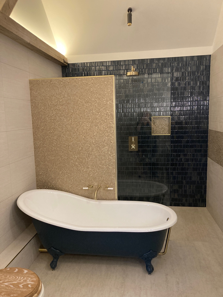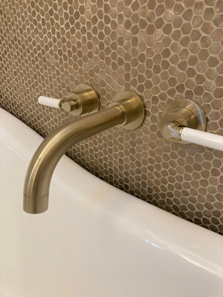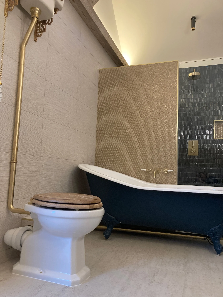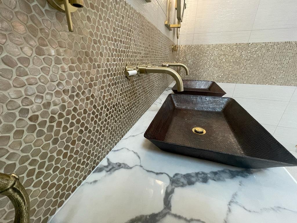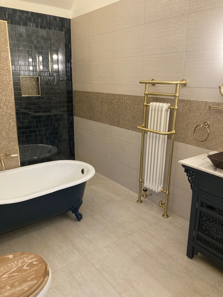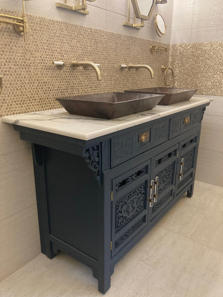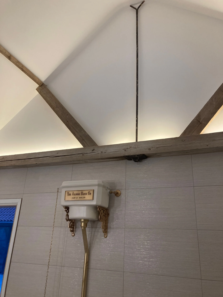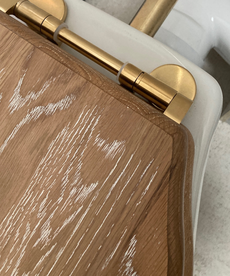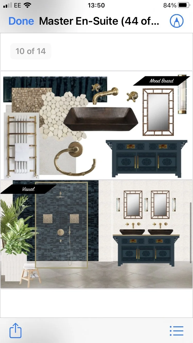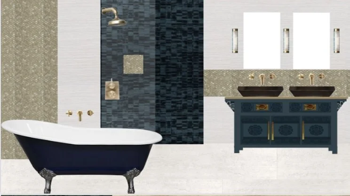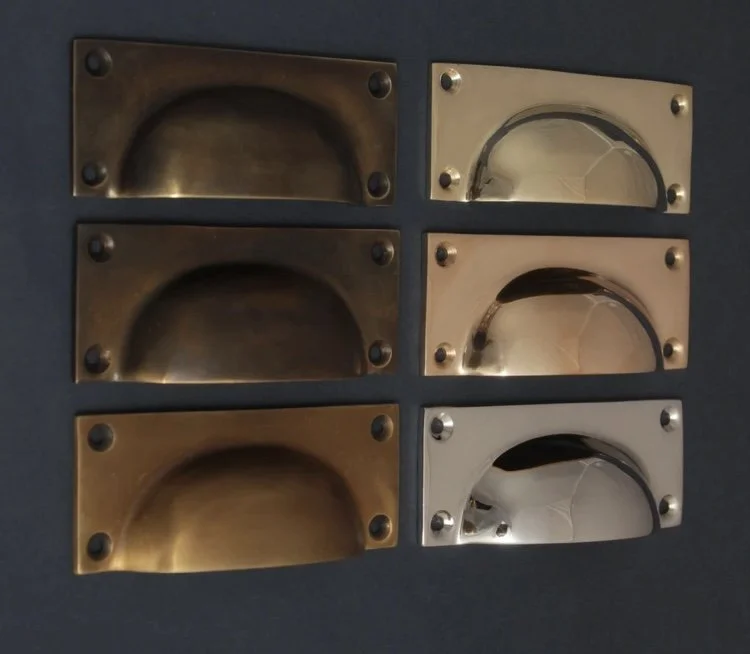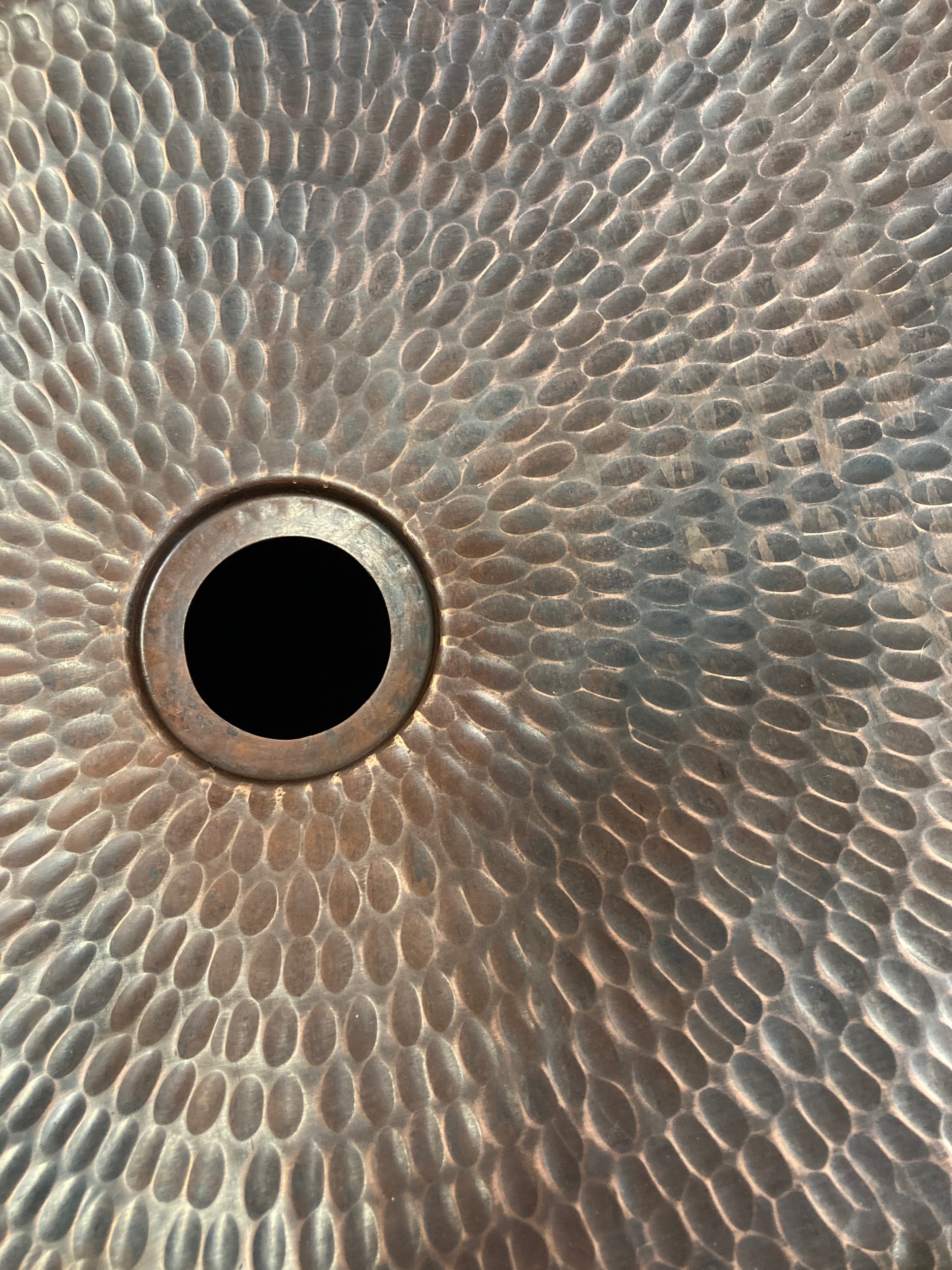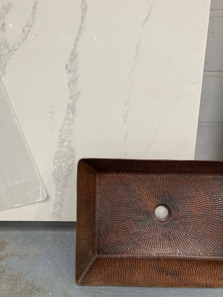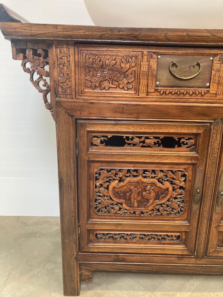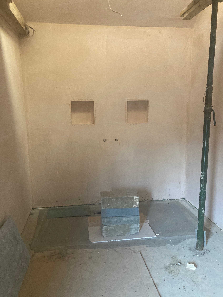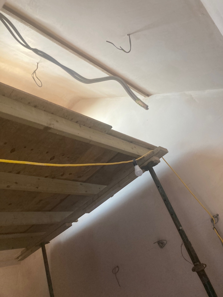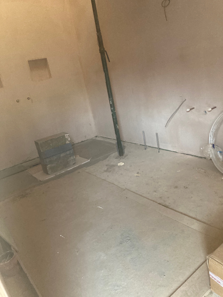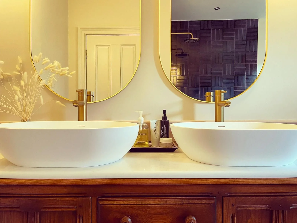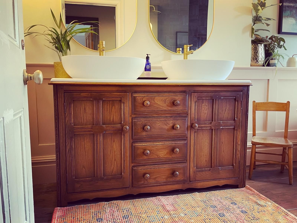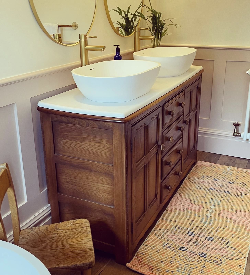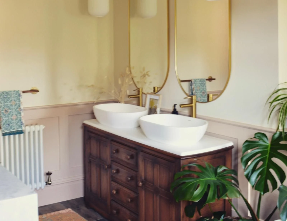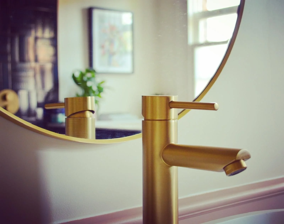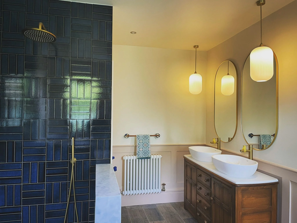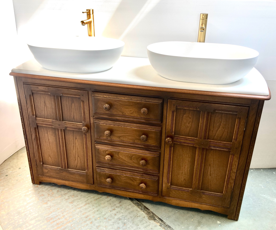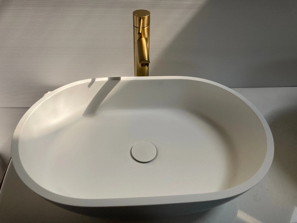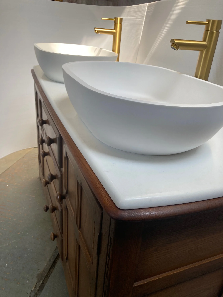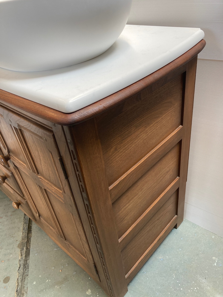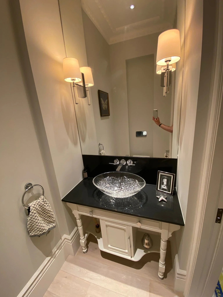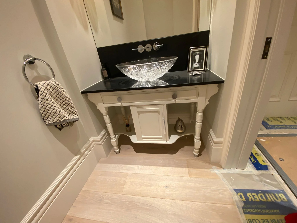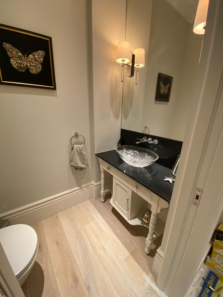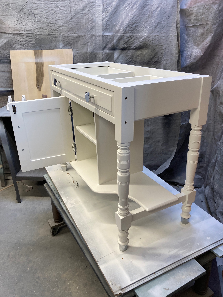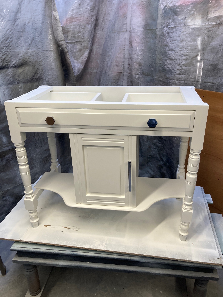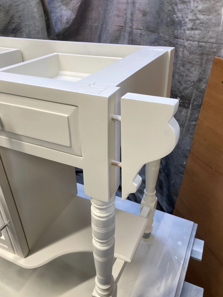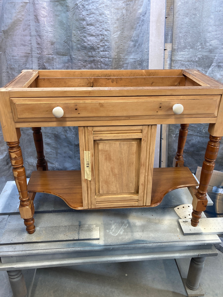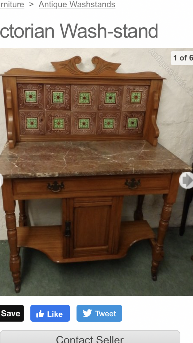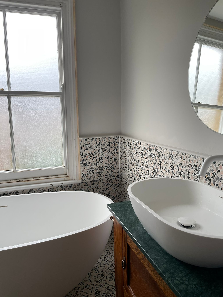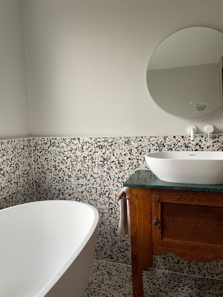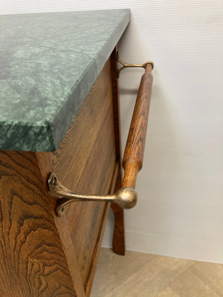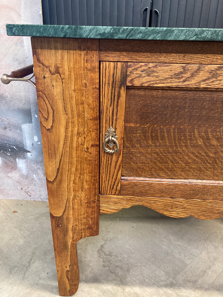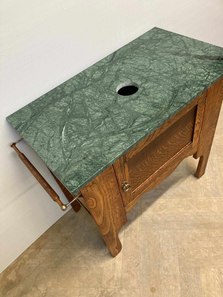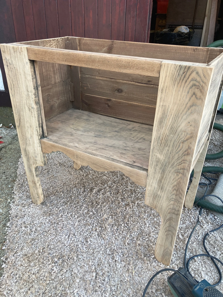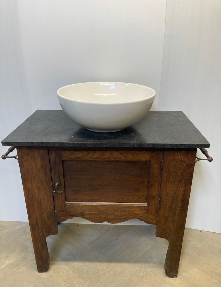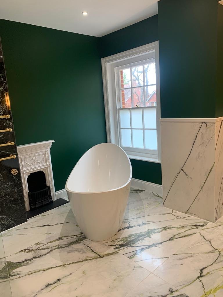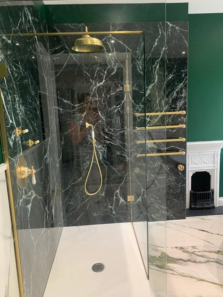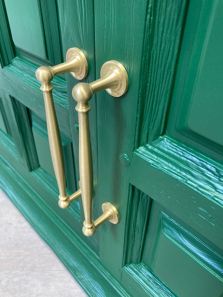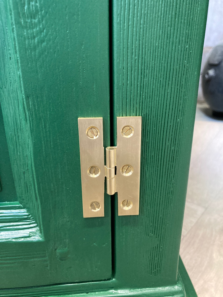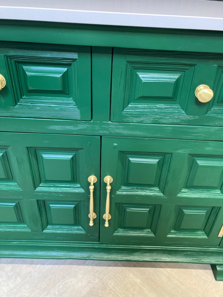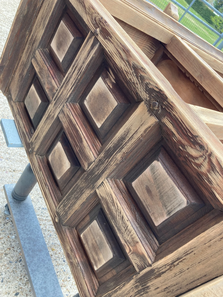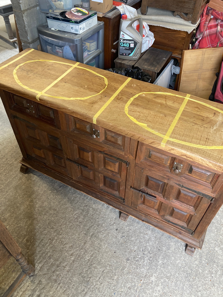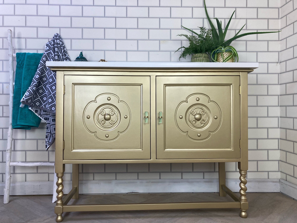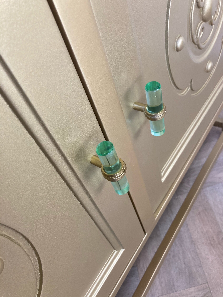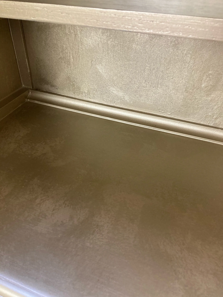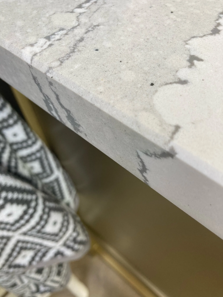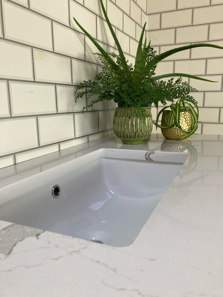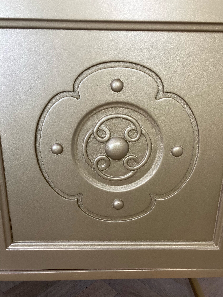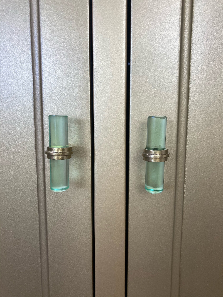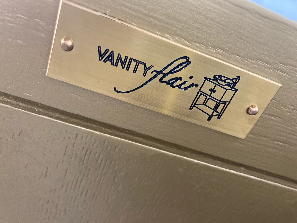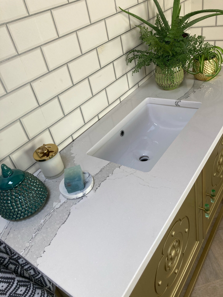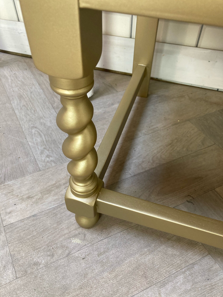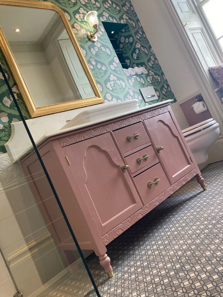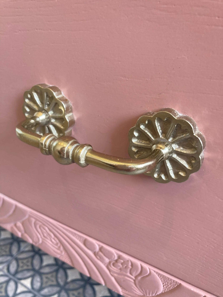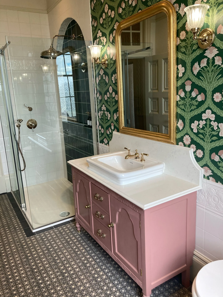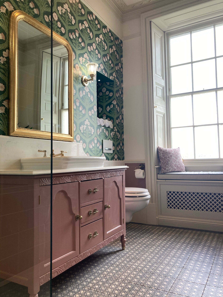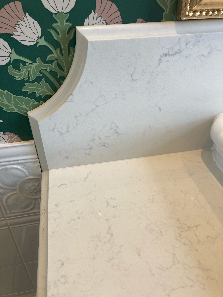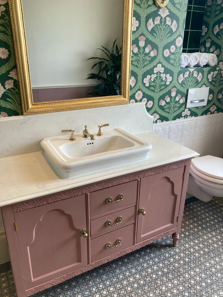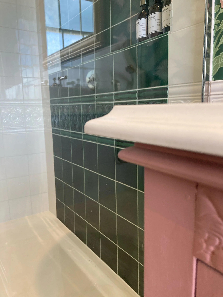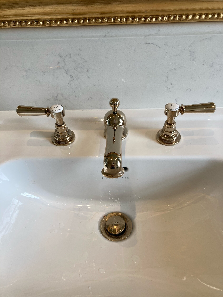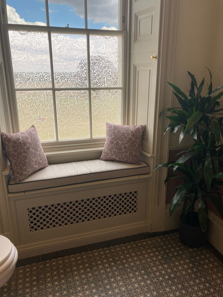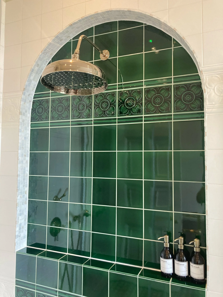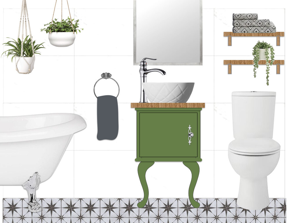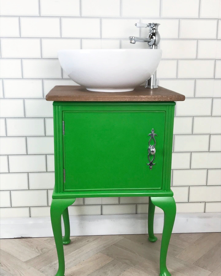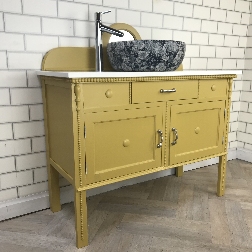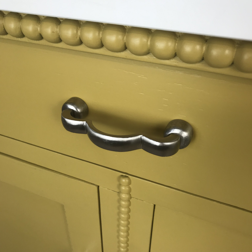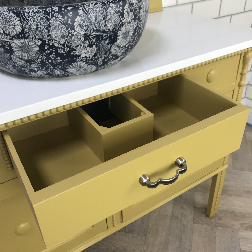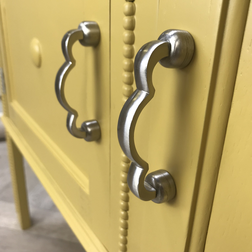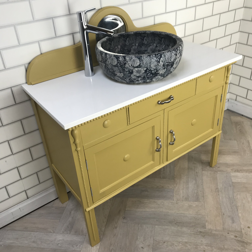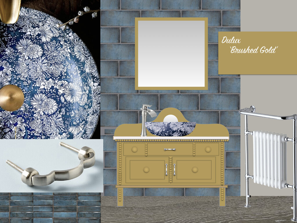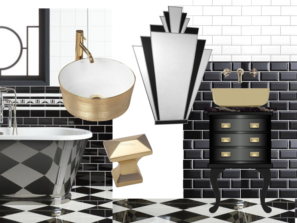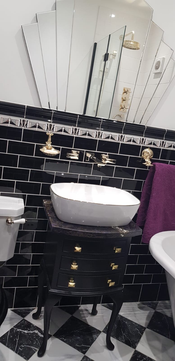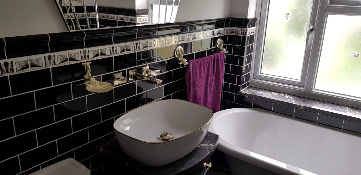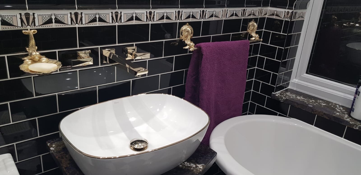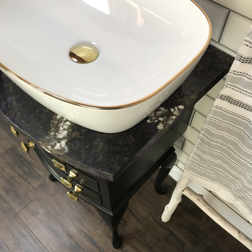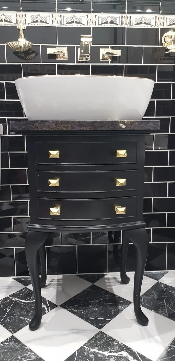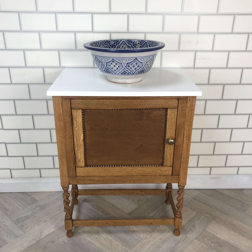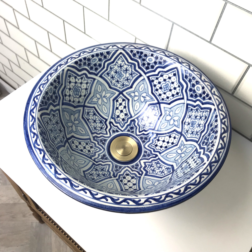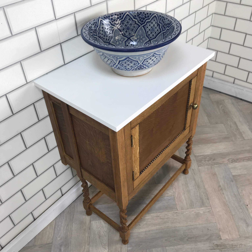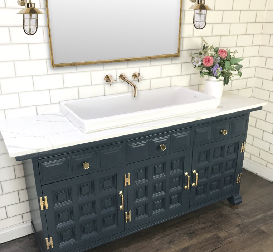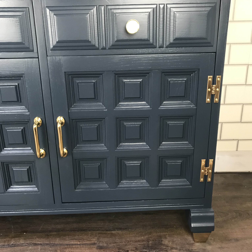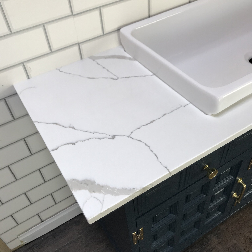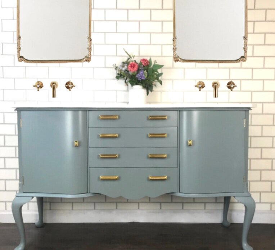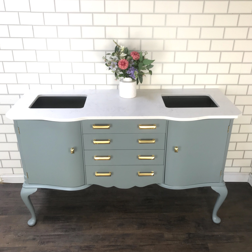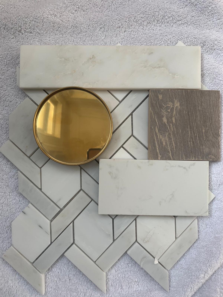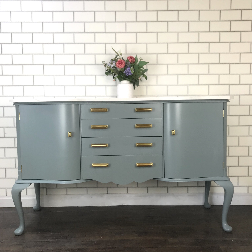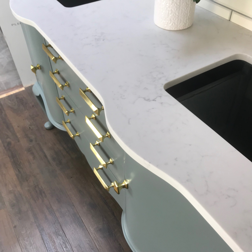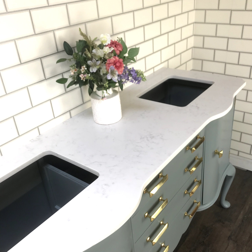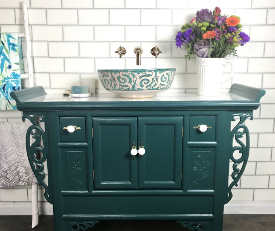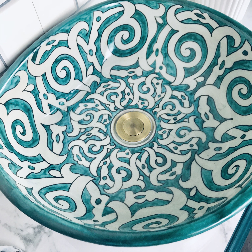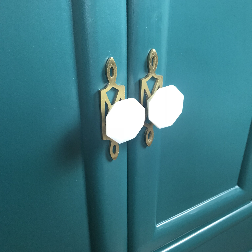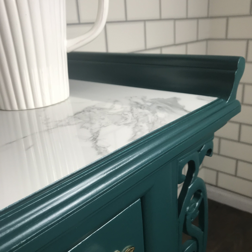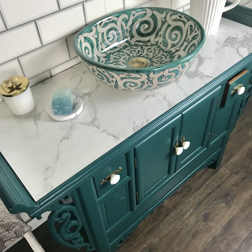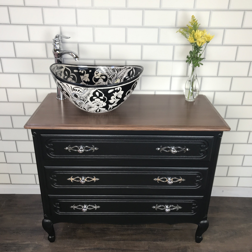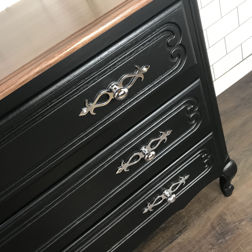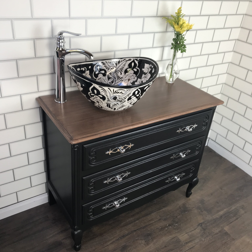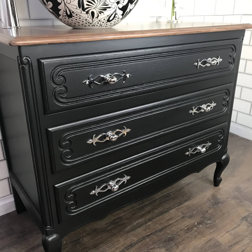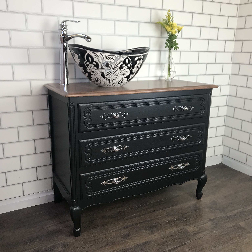I was brought in to design this bathroom after the underfloor heating and first fix plumbing had been installed. At this point the home owners were not planning to have a bath in this room and so hadn’t made allowances for this at all. However, after some consideration and as the main primary ensuite, my client asked if there was any way we might “squeeze in” a bath. I had to consider that the bath must be raised on feet due to the underfloor heating and how it might work with the current layout. These were two options that I presented, purely to get a feel for the space (they were not rendered drawings).\
Guest Bedroom Vanity
This project was quite unusual in that this guest suite had a very small bathroom and so my client wanted to position the basin vanity within the bedroom itself. The wall behind the vanity was solid but my client was very keen on having wall mounted taps. To achieve this I designed a stone upstand and shelf that would accommodate and therefore, hide, the tap fixings within it. To help me explain the concept, I created a basic 3D render to show my client.
Primary Suite Space Planning
This 3D render was made after my client had already begun construction. She wanted help to envisage how the space available in their primary suite loft conversion could best be utilised. Other options included a smaller bedroom with a walk-in wardrobe but space really was too tight for that.
Marilyn "1933"
One beautiful solid oak piece of furniture made in 1933. This piece had such gorgeous carvings including the fabulous “1933” placed bottom centre on the skirt.
The top drawers were made into false drawers and internal framing was added to take the weight of the undermounted basin and some additional woodwork adaptations to allow for plumbing in and to make it sit flush to the wall without seeing any pipes.
The original, very yellowed, finish was fully stripped by hand then the whole piece was stained in a darker walnut tone with wood protection treatments on top.
The hardware is all original and has been refinished to match the new tap.
Lobby Loo Interior Design + Vanity Unit
This project was all about creating a spectacular striking interior for this main downstairs w/c off the house’s lobby area, the closest, to their incredible party kitchen. With very dark green, the existing floor tile and first fix plumbing as the starting point I knew I wanted to make a bold statement with some kind of fantastical imagery all the way round the room and to show off that 3.3m sloping ceiling.
To compliment the oriental feel of the paper, I took an Edwardian mahogany desk and added corbels either side which allowed us to run the marble top from wall to to wall without it looking odd. The vanity was painted in a fabulous warm orangey-red pulled from the wallpaper, and the skirting boards and architrave were also painted in the same colour. Beautiful brushed solid brass cup handles were added to complete the furniture.
The sculptural basin and wall hung toilet are in a crisp matt finish - a very deliberate decision to juxtapose all of the metallic walls and brass fixtures as well as the polished green marble and tiles. The almost floating basin and wall hung toilet pan subtly mimics the in flight motion of the flock of red headed cranes in the paper.
Finally, the green marble was continued on top of the shelf behind the toilet and the edge detail on both the vanity top and the shelf was an upside down “shark’s nose” to again give that oriental feel.
The "Duchess" Pink Power Room Vanity
The starting point for this sassy small vanity unit was the glorious wallpaper. and bumble bee knows that my client, Nikki had found. Nikki, had been following me on Instagram for a good couple of years before finally approaching me with this project when I posted that I’d just picked up this sweet German antique cabinet. Nikki had become a bit of a fan of my work and kept saying she would be in touch very soon and so when the time eventually came, it was a real pleasure working with Nikki to design this wow factor piece for her main powder room downstairs.
The basin is solid marble (it was so heavy I couldn’t lift it without assistance) - we decided to add a section to the back of the furniture in keeping with the design, so that we had room for this sensational basin. The tap was placed off to one side, which generally takes up less room but also is a design statement in itself.
The pure white quartz countertop and scallop-corner upstand make a nice contrast again the dark, very busy, paper.
Smith I - Interior Design + Vanity Unit
Property: Georgian farmhouse with converted barn extension
Location: Fingringhoe, Essex, UK
Service: Full interior design plus bespoke vanity unit
Karina
Oates
Henry
Madeleine
Isidora
Beautiful Isidora. A simply show-stopping example of our work.
The furniture itself started off life as an Edwardian solid oak sideboard with two ornately carved doors and brass drop handles. When I picked this piece up over a year ago, I knew she was destined to become something special.
When my clients chose this piece from a selection shown to them, and we discussed the possibilities, the magic began.
Finished in a very hardwearing satin gold paint, spray-painted smooth on the outside and hand textured on the interior, Isi also sports the most stunning cast iron and glass T-bar knobs.
The Cambria Britannica quartz top has a perfectly polished basin opening to neatly frame an under-mounted basin. Photographs of Isidora installed will follow in due course.
Hylands House Bridal
In the Summer of 2019, I was invited by Interior Designer, Liz of Knight Design Interiors to meet with herself and the management team at Hylands Estate to discuss making a bespoke bathroom vanity unit for the new Bridal Suite Bathroom. A collaborative project, also working with Fired Earth, Chelmsford who supplied the basin, taps and the rest of the bathroom suite, it was a project to be particularly proud of. Sadly, due to Covid 19, Hylands are yet to do an official launch or PR around the amazing new suite, but hopefully, in the new year this may become possible.
Sage
A petite colour-pop vanity with treated solid oak top, white basin and chrome tap and handle.
Daisy
A quaint Edwardian solid oak sideboard with delicate beading detail and a mirrored upstand.
Painted in brushed gold, a sleek white quartz top and stunning navy and white floral basin crown this quirky vanity unit. We sourced complementary scalloped cast iron handles to work with the beading detail and complete the look. The drawer has been adapted to make room for plumbing whilst still delivering some additional useful storage. The legs have also been shortened and the stretcher bar removed, to make the unit a suitable height for a countertop basin. Size: 104cm (41 inches) wide.
Greta
An Art Deco-inspired compact bathroom vanity unit in black with a striking gold-rimmed basin, solid brass hardware and black, purple and gold quartz countertop. Size 55cm (22inches) wide.
This compact bathroom vanity unit came to life after we skillfully repurposed a petite mahogany bow-fronted chest of drawers on cabriole legs.
The solid brass drawer pulls provided the inspiration for the stunning wall mounted taps, which our client had specially plated to match the other bathroom brassware as she could not find what she wanted (in gold) readily available without a long lead-time.
The elaborate solid quartz countertop is fabricated in Cambria’s Princetown quartz, which has beautiful elements of gold speckled throughout.
The large gold-rimmed ceramic washbasin completes the unit to add one more touch of 1930s glamour.
Marrakesh
A small but stylish solid oak cabinet refinished using water-resistant products to give a natural finish.The basin is made by artisans in Morocco and sits on top of a simple white quartz top. This piece is designed to work with wall mounted taps. In situ photos to finish once the owners’ full property renovation is completed. Size 65cm/26inches wide.
Rex & Remy
Two large vanity units for Client in East London. Size - both circa 155-160cm wide (61-63 inches)
“It was really amazing working with you Karla, I tell everyone that the process was delightful, organic and an experience that resulted in a custom piece we absolutely never would have gotten with a traditional joiner or a large expensive chain. I envy your job, keep up the amazing work!”
The brief for each unit was very different.
Rex was to be more of a masculine piece with straight edges and one, centrally positioned, large trough style basin. It would be painted in a very dark blue with polished brass hardware to compliment the fabulous Lefroy Brookes wall mounted tap.
Remy was to have a more feminine, softer look, potentially with a curvy, serpentine shape to the furniture itself. This unit was to have two under-mounted basins either side. The beautiful colour ‘De Nimes’ by Farrow & Ball was chosen for this piece. It too was to have wall mounted taps, again by Lefroy Brookes, also in a polished brass.
With Rex, in order to accommodate the trough basin and for the sink to be at a workable height, the feet had to be adjusted slightly, so we took this opportunity to fit brass slipper cups. A large opening had to be created to house and support the weight of the basin and all three drawers were adapted into false drawers.
Whilst the fabulous original door hinges were stripped, cleaned and polished, new knobs and handles were purchased for the drawers and doors, to give a more contemporary, masculine feel compared to what was originally there.
To support the weight of the under-mounted basins on Remy, and to enable a seamless join of the basin with the quartz top, some delicate alterations were required around the basin holes. In addition, the top drawer was adapted into a false drawer in order to fit the basins. Fabulous new hardware was sourced for this piece to compliment the taps perfectly with a nod to Art Deco styling.
Venus
Splendid Indonesian sideboard with in-lay porcelain tile, cast iron and glass handles and a stunning hand-painted ceramic basin. Size: 114cm / 45 inches wide.
Mac
French carved oak chest of drawers painted in black, with a natural (protected) wood top and hand-painted oval basin. The top drawer was converted into a false drawer to allow for plumbing and stunning polished chrome handles make a statement on the drawer fronts. Finally a matching chrome pillar tap crowns the unit and fits nicely with the tall oval basin. Size: 100cm/39.5 inches wide.
“Excellent service. Superb design and products. Totally recommend Karla and Vanity Flair Basins.”

